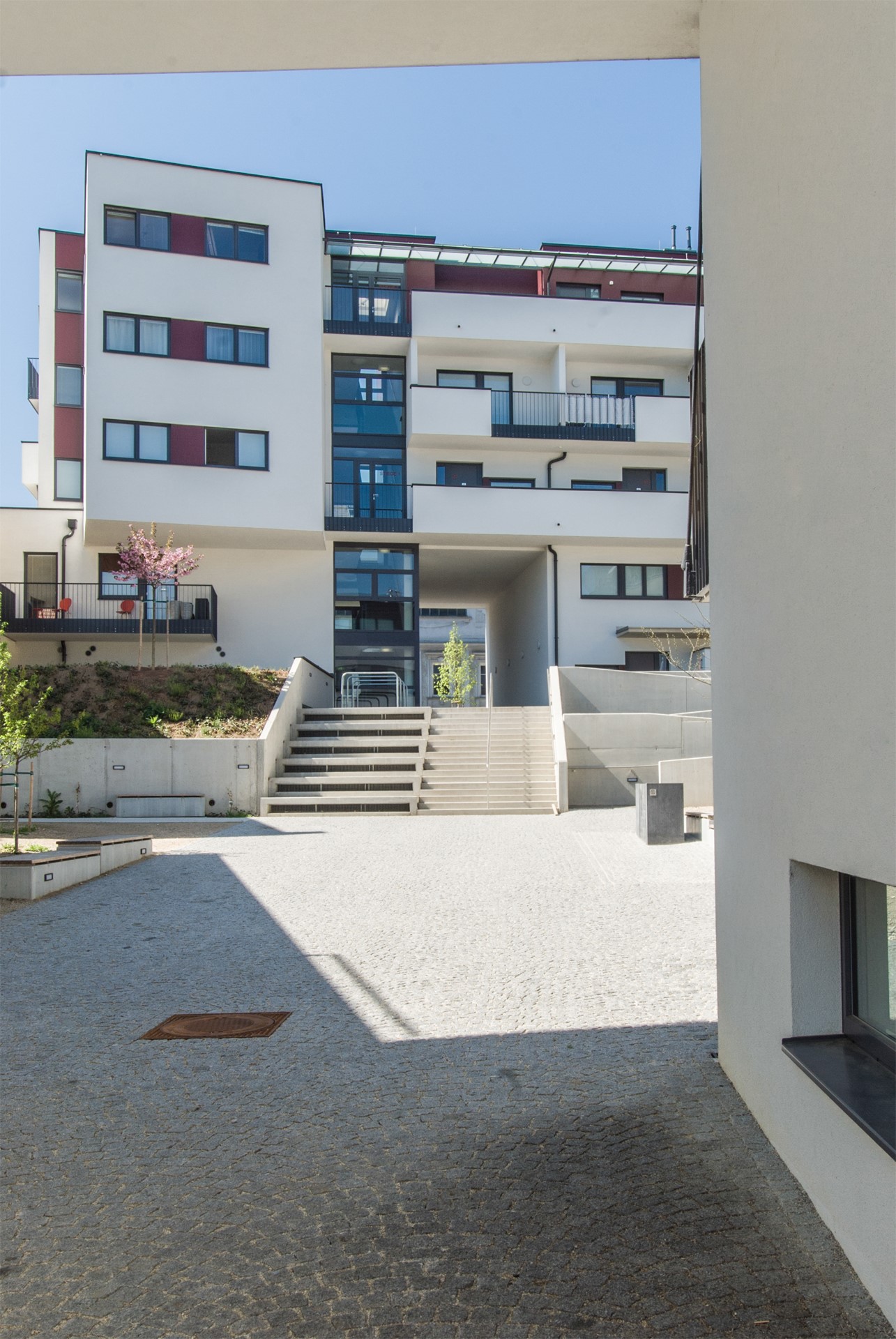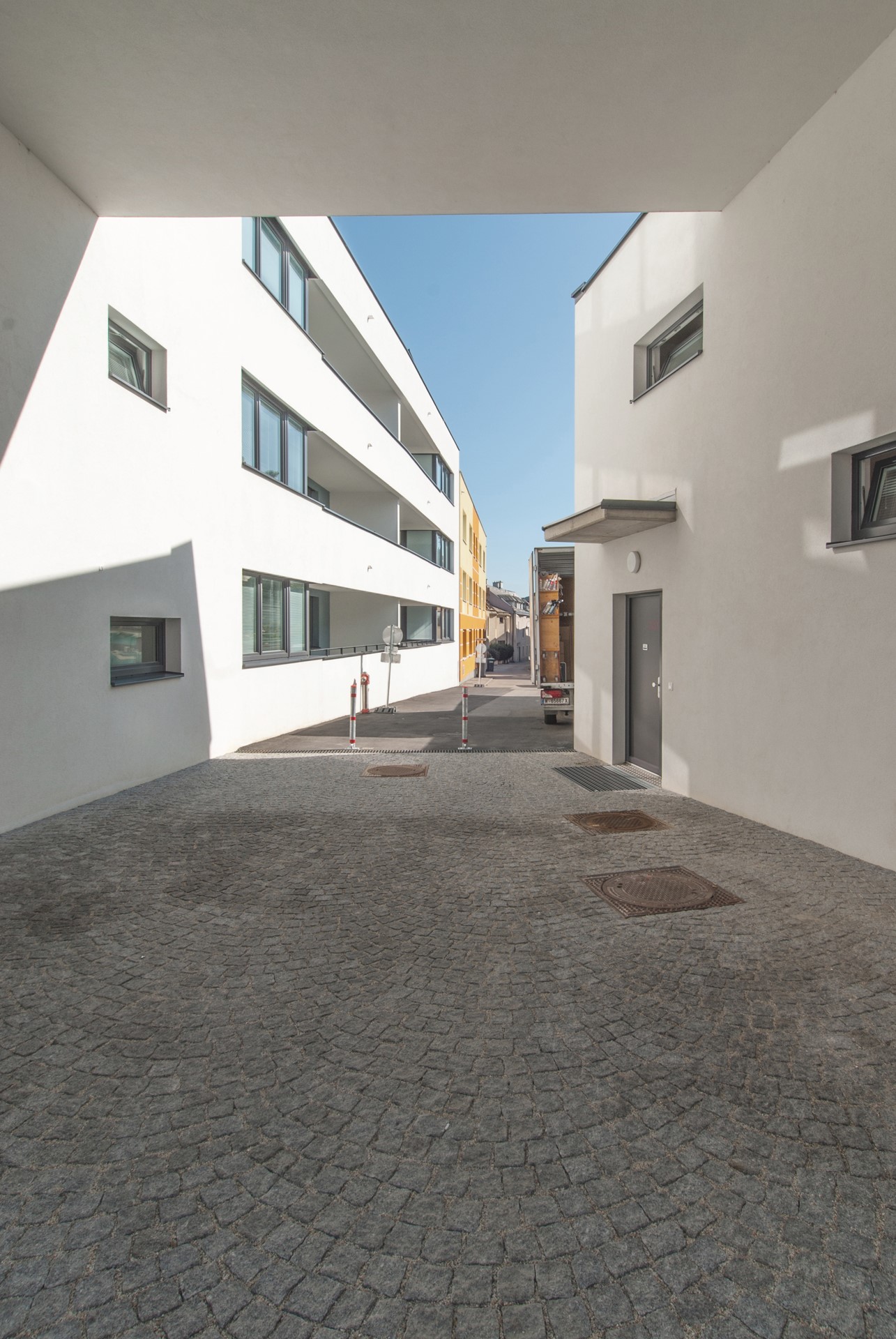Residential Building
Klosterneuburg, Lower Austria
The four building elements are embedded into the heterogeneous urban area of Klosterneuburg in between the historic city center, school, public playground and contemporary buildings. They establish a car-free square and a walkable connection to the city center. A step in the terrain accentuates the new three-dimensional square: ramps for cyclists, wide staircases for pedestrians
● significant sequence of squares and paths
● non-motorized connection between school and city center
● passage ways link old with new 55 apartments
| contract |
architecture
|
| Subject |
51 Apartments
|
| Net floor area |
4451 m²
|
| Net production costs |
~9 M €
|
| Annouced by |
Schönere Zukunft
|
| construction period |
2013-2015
|

