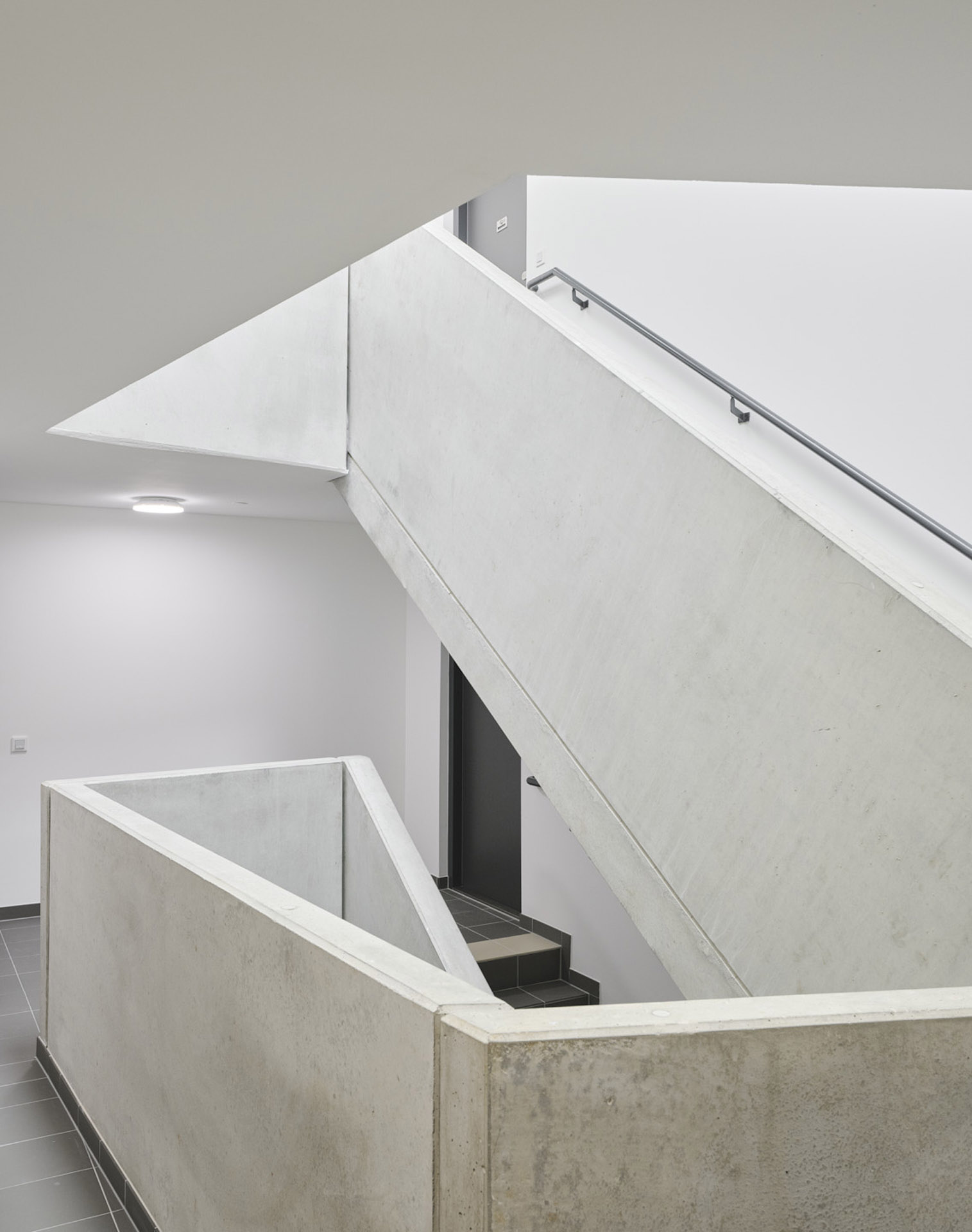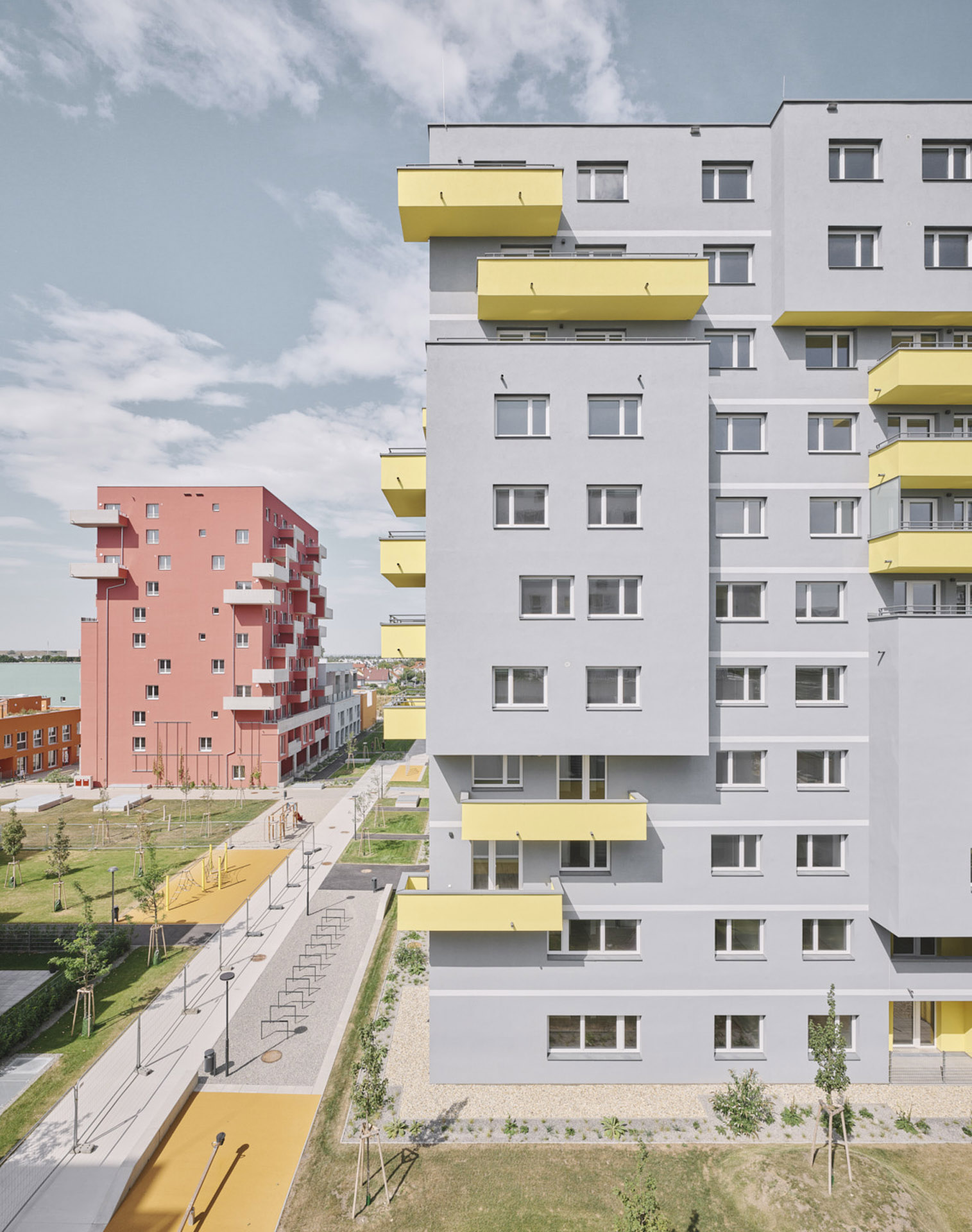Residential Building Berresgasse
1220 Vienna
A new urban district with almost 3000 apartments is being developed along Berresgasse.
After detailed exposure studies, we have set and shaped the “high” components in such a way that shading is minimized. The sun studies have now resulted in two buildings with swivelled walls: the shadows cast by the two houses are reduced, the roof terrace on the 2nd floor between the two is better lit and some apartments have a more distant view.
The façade areas on the west side that cannot be exposed with daylight quality were minimized by turning away from the neighboring building.
The 2-storey orthogonal plinth zone encloses the open space; cantilevered building elements were dispensed with here. On the ground floor are the building entrances, bicycle storage rooms, ancillary rooms and apartments – only where the lighting for recreation rooms is guaranteed.
| Contract |
Architecture
|
| Number of dwellings |
96
|
| Net Floor Area |
6.900 m²
|
| Net Prod. Costs |
~15,1 M €
|
| Client |
Neues Leben
|
| Construction Period |
2022-2024
|

