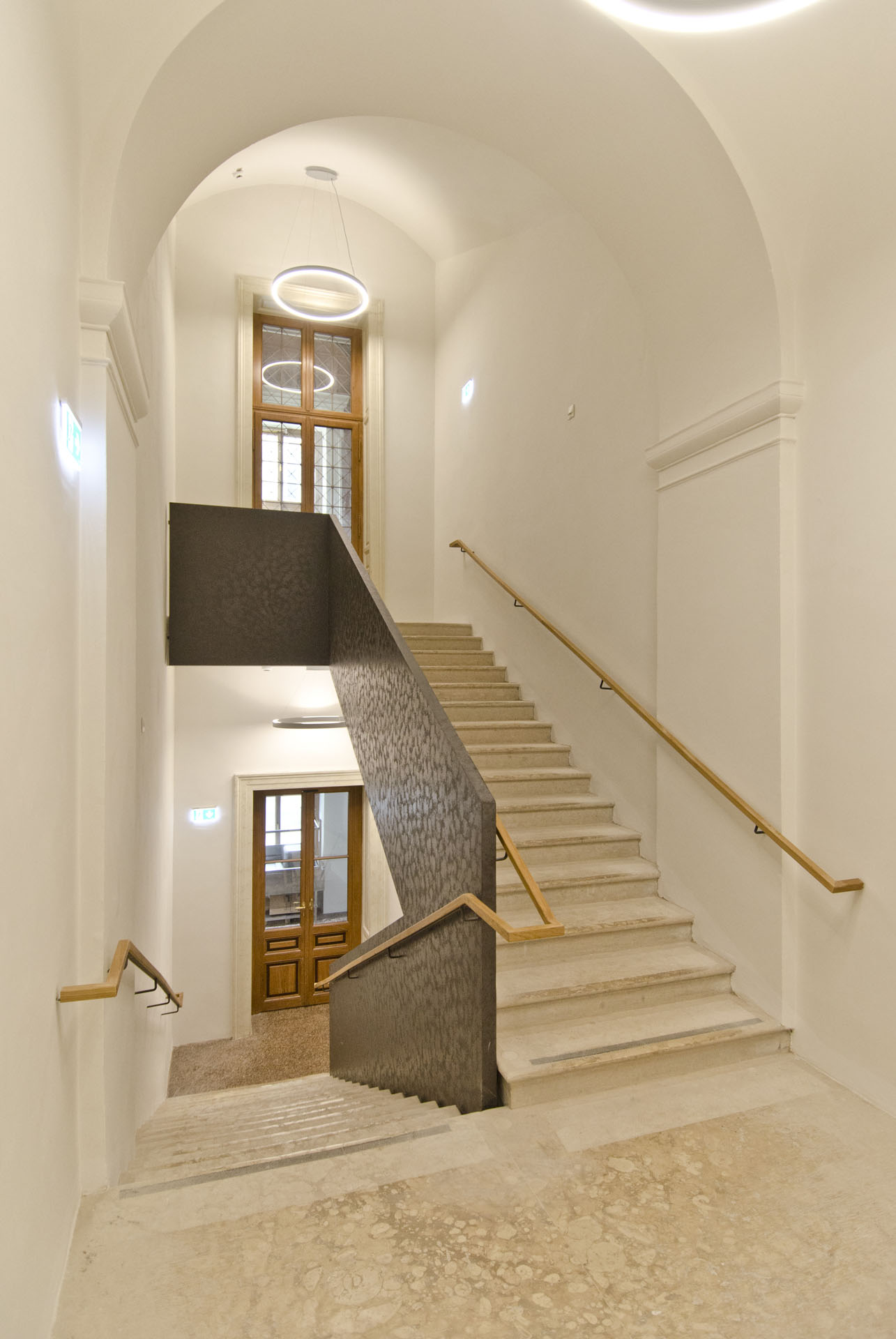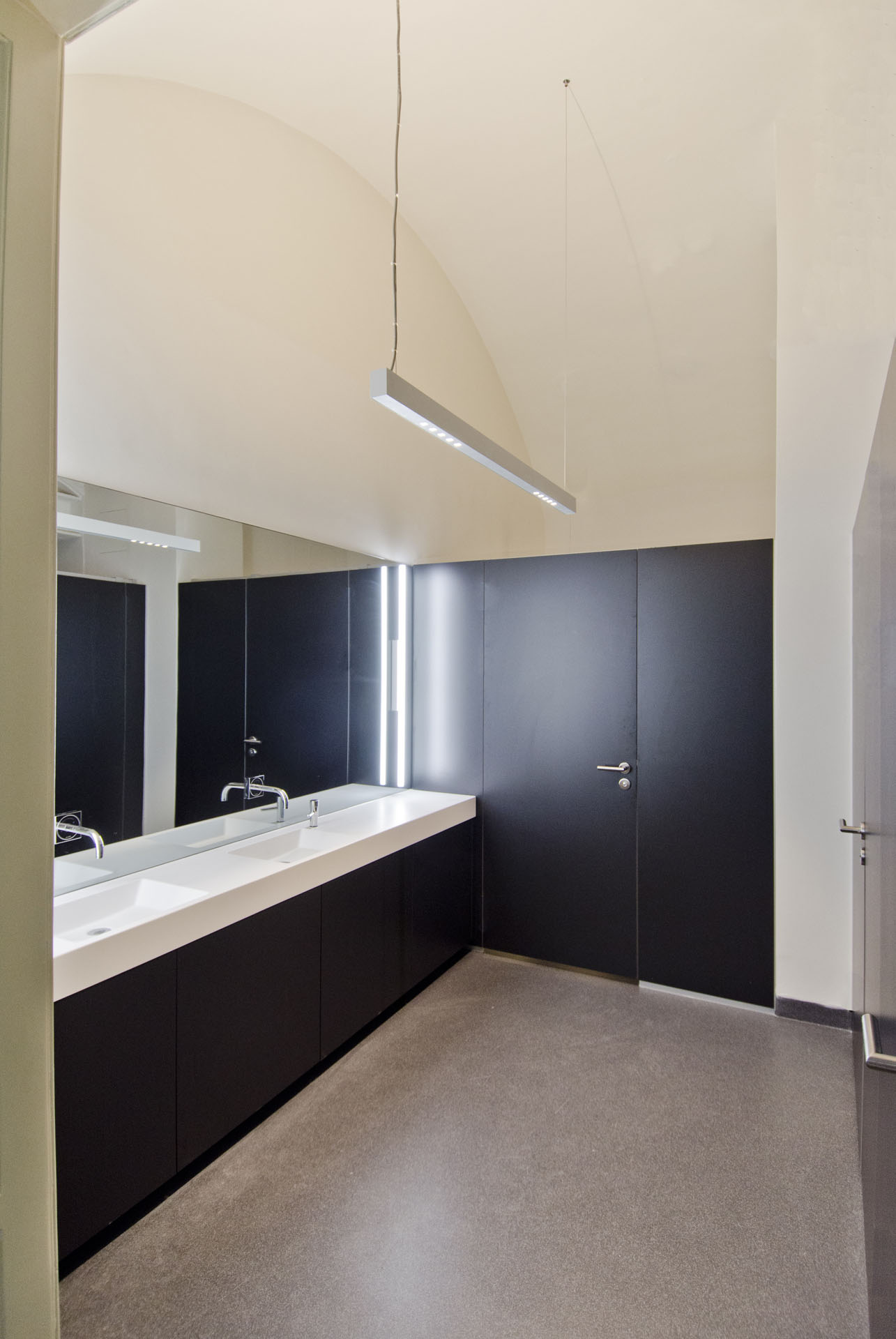General renovation
Academy of Fine Arts 1010 Vienna
General renovation of the university building on Schillerplatz, as well as construction of a new courtyard depot and underground study hall. Summer cooling through greened inner courtyards with adiabatic cooling and night ventilation.
In cooperation with > silberpfeil-architects
| Contract |
General planning
|
| Net floor area |
17.800 m²
|
| Net prod. costs |
~ 46 M €
|
| Client | |
| Construction period |
2017-2021
|

