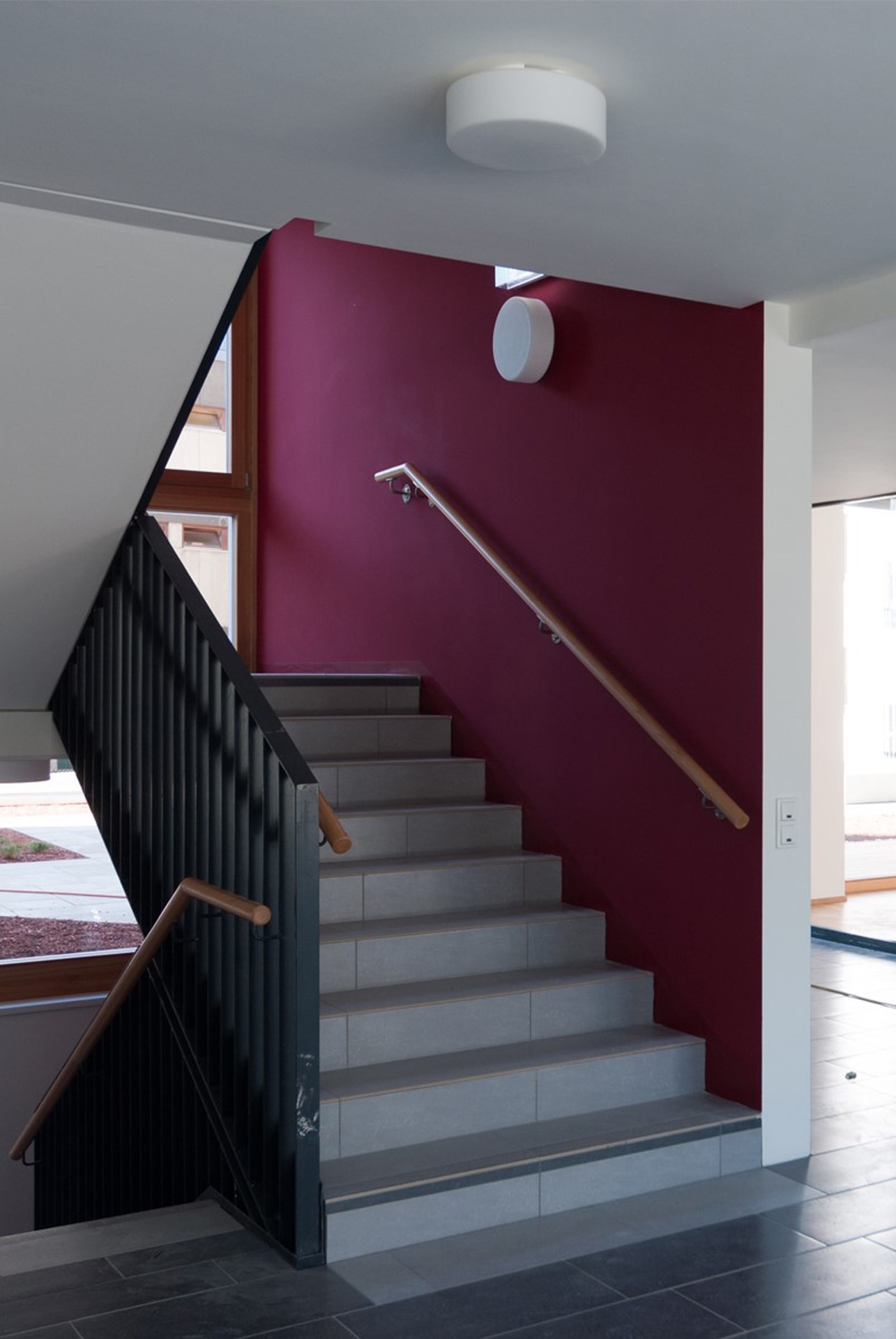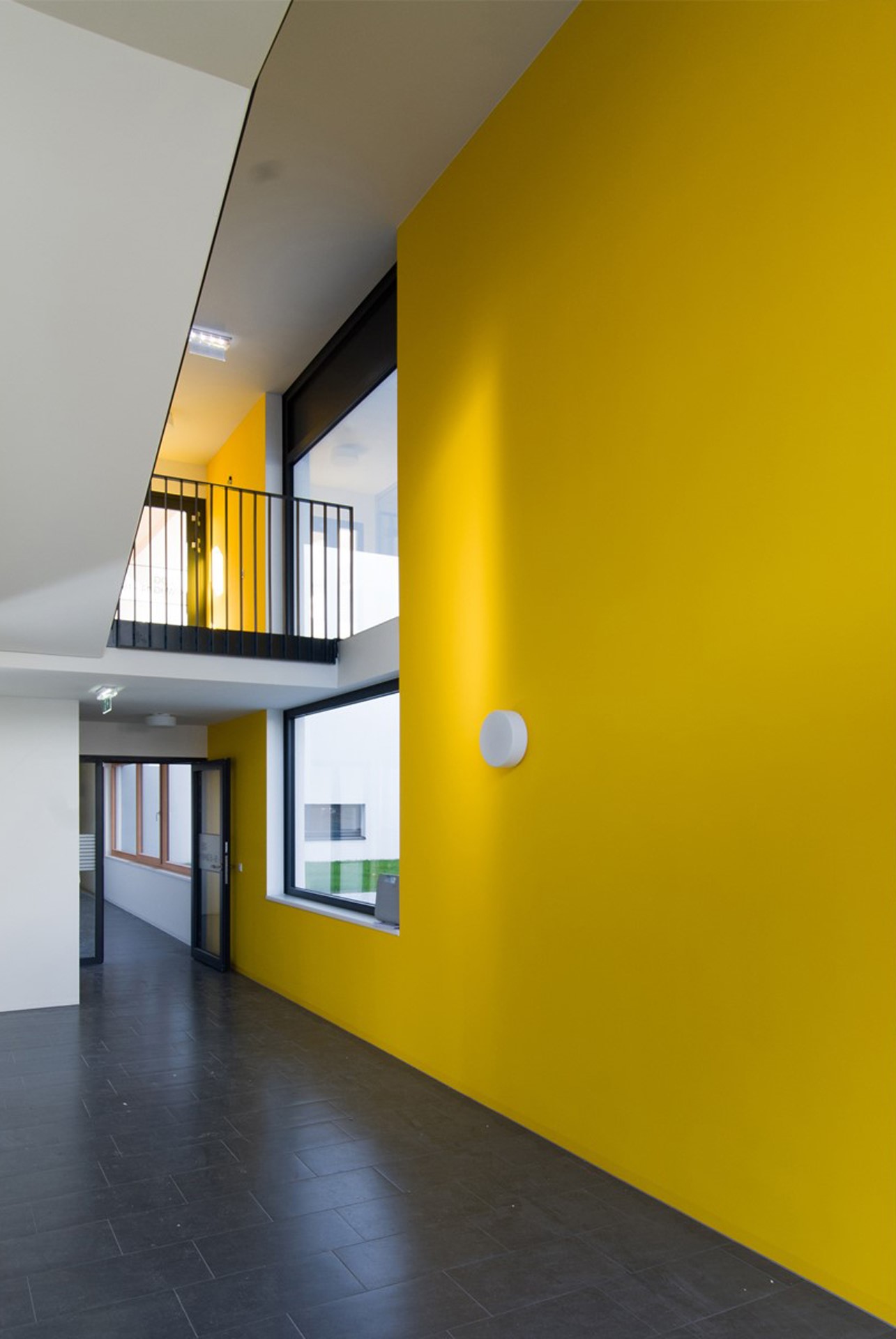Residential building
St.Pölten, Lower Austria
Nomination NÖ Holzbaupreis 2016
The timber construction nearby the festival hall fills the former gap between the ‘new’ government district and the historic city center. The six-storied building recedes from the intersection and turns inwards, serving as noise protection for flats and the common garden. Every flat offers a private outer space and a view of the common garden. The interior circulation serves as buffer between the street and the flats. A public square and network of paths link the old with the new part of the city. Visible supporting plywood boards serving as ceiling and wall let the residents experience the comforting characteristics of a timber construction.
> landscape
| contract |
arch. , general pl. , site supervision
|
| Number of dwellings |
61
|
| Net floor area |
3447 m²
|
| Net production costs |
~7,7 m €
|
| Client | |
| Construction period |
2013-2015
|

