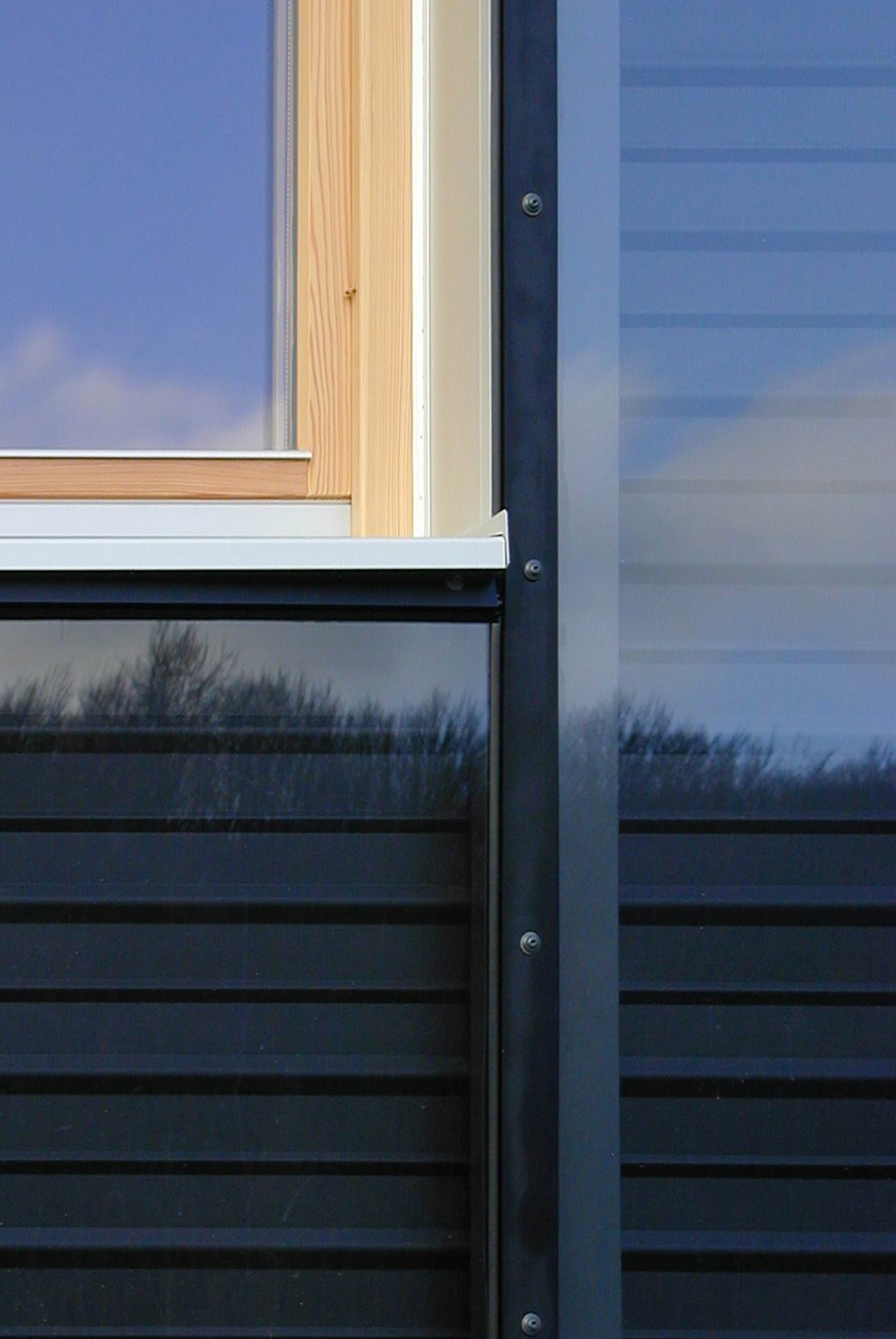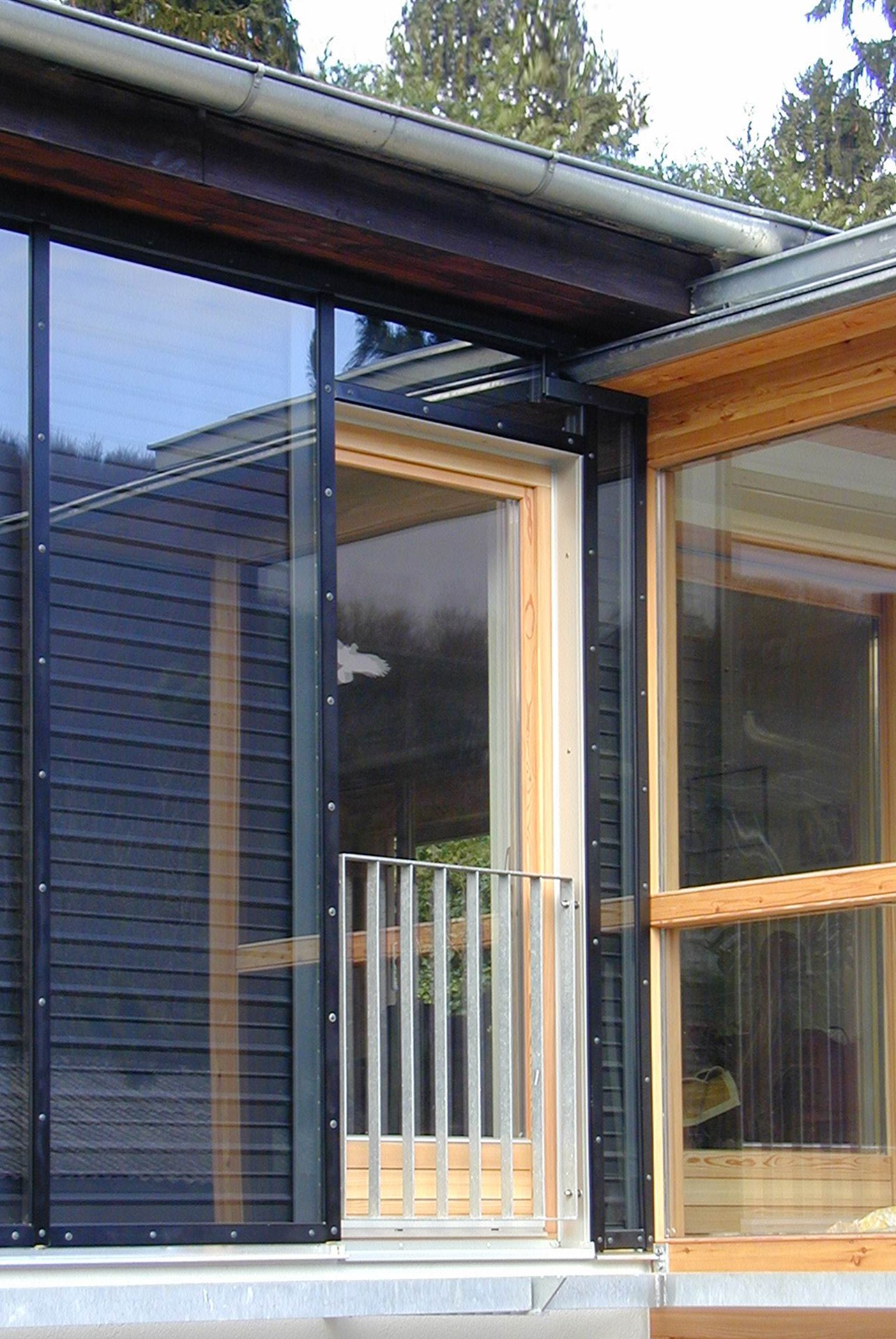extension building house Glawischnig
1140 Wien
Construction of an extension in the east and partly in the south of the existing house in wood/glass construction.
This conservatory enlarges the entrance area on the ground floor. In addition, the very narrow existing staircase on the north side will be demolished and replaced by a new staircase in the conservatory. On the upper floor the existing loggia will be integrated into the living room, and the conservatory extension will serve as a replacement for the open space. On the south facade, solar collectors for hot water production are to be integrated into the facade.
| contract |
architecture
|

