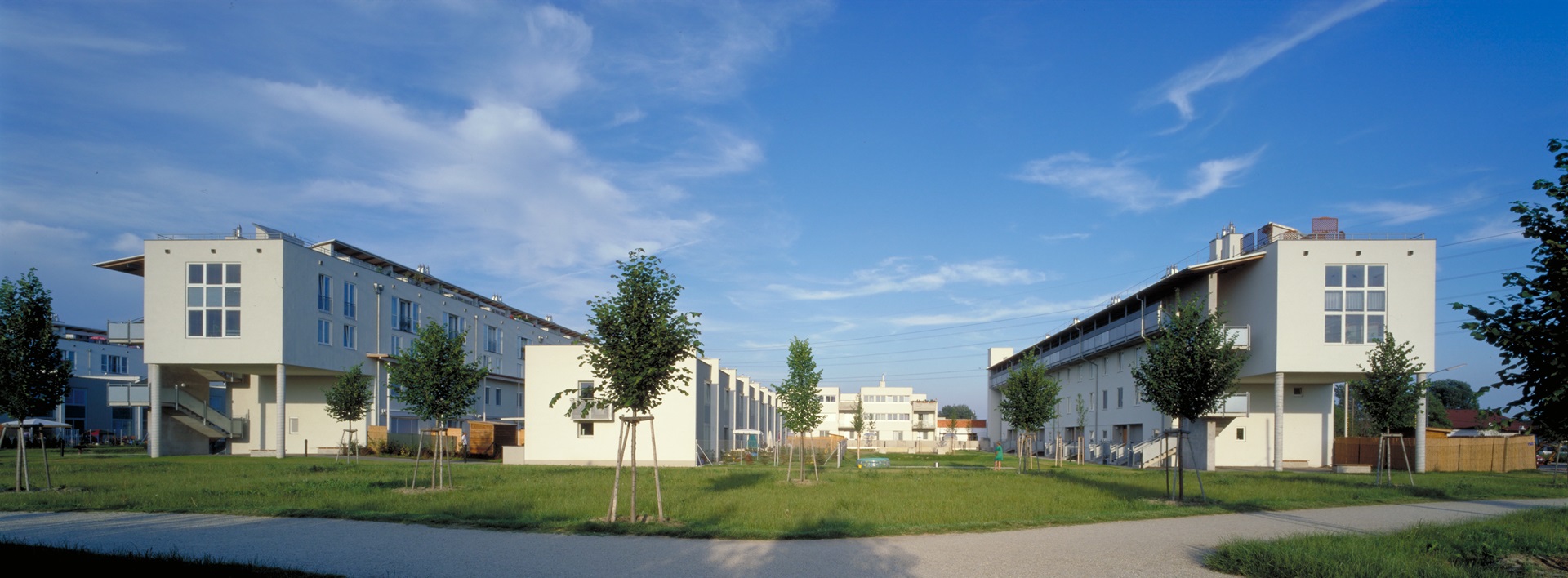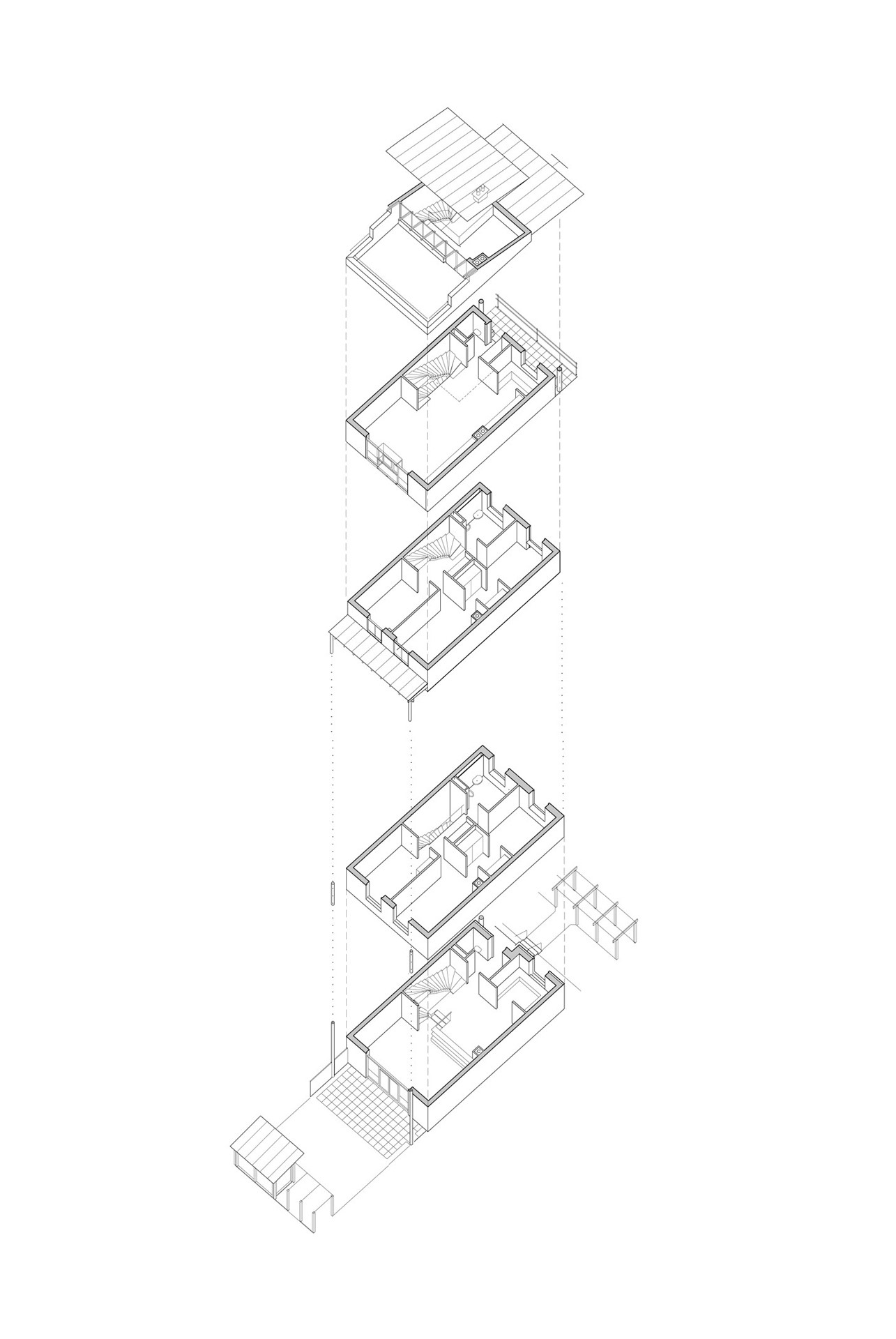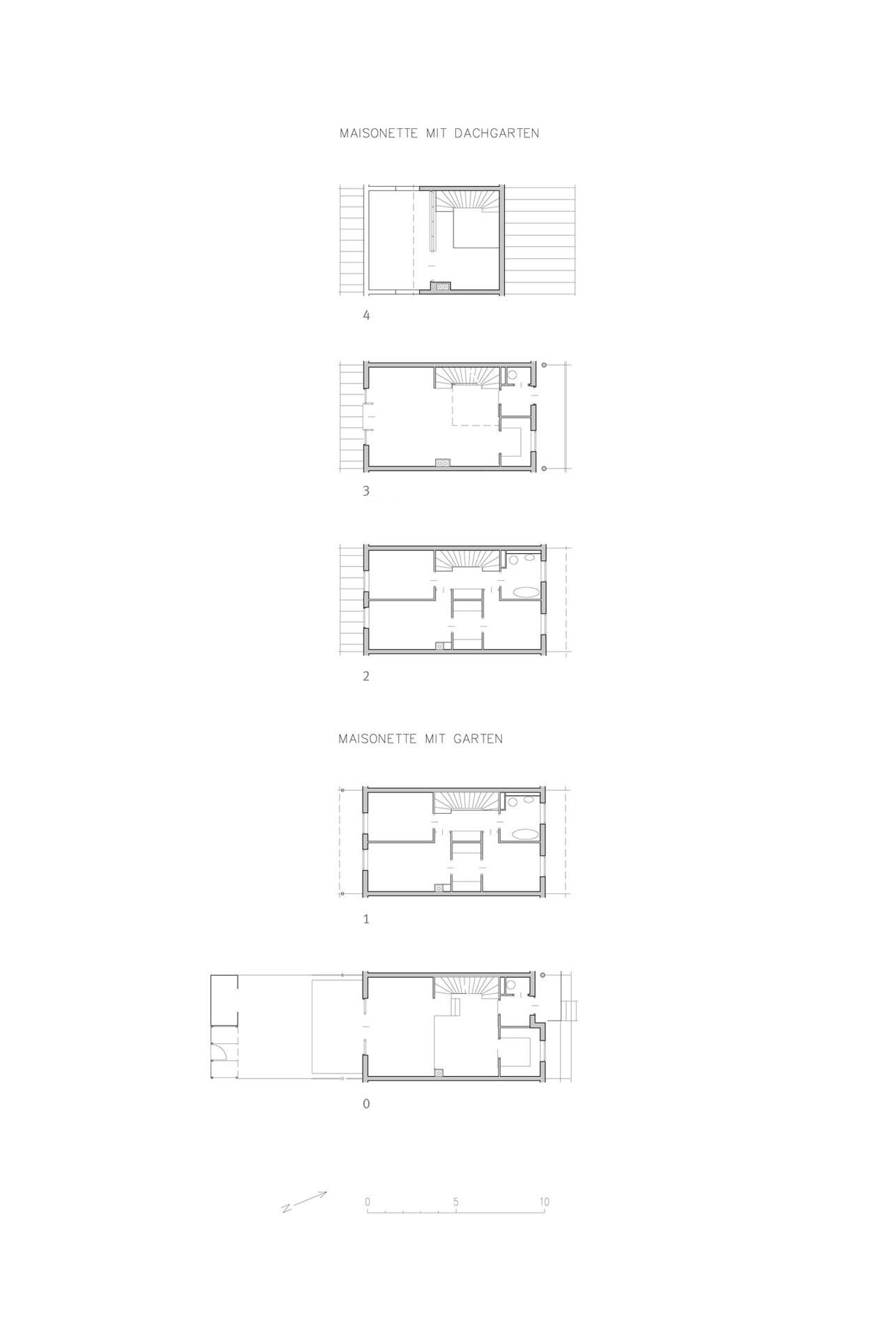Residential building Wulzendorferstrasse
1210 Vienna
In spite of the multi-storey construction, each apartment should be assigned a private green space. Thus the idea was born to stack two south-facing maisonette apartments on top of each other, the lower one with garden, the upper one with a roof garden. The canopy between the 1st and 2nd floor is to limit external insights to the “recreation area” terrace, while the upper floor apartments are located on pergolas and can be reached by elevator.
The northernmost row of houses is extended by a flat floor with – also south-oriented – small apartments. All 4 buildings have their “head” to the west – towards the green belt. Below is a sheltered space, above it from the second floor two-storey studio apartments that mainly open to the west towards the green belt.
> sculptor Kurt Seehofer
> press report Bau & Architektur Forum 1998:
| contract |
architecture
|
| Number of dwellings |
80 von 236
|
| Net floor area |
~ 8 140 m²
|
| Net production costs overall |
~ 28 M €
|
| Client |
Neues Leben
|
| Construction period |
1994 – 1996
|


